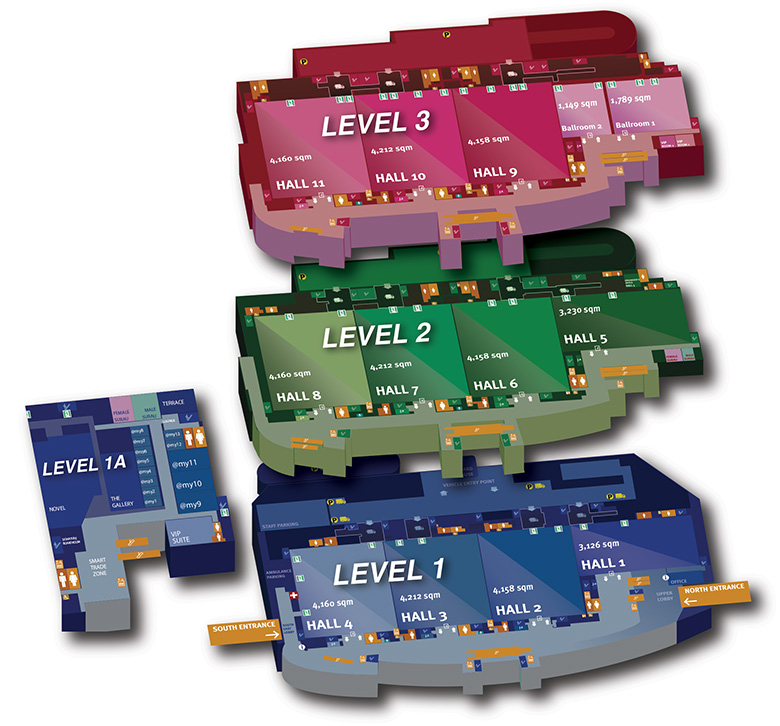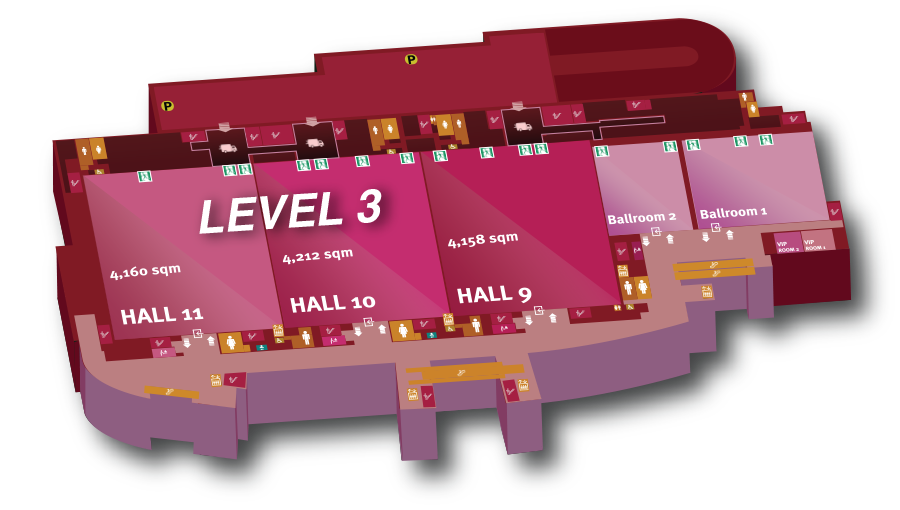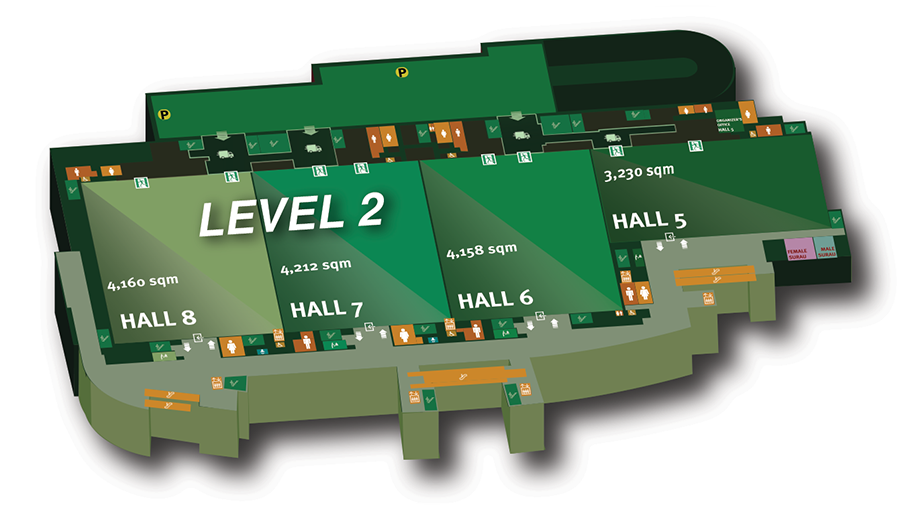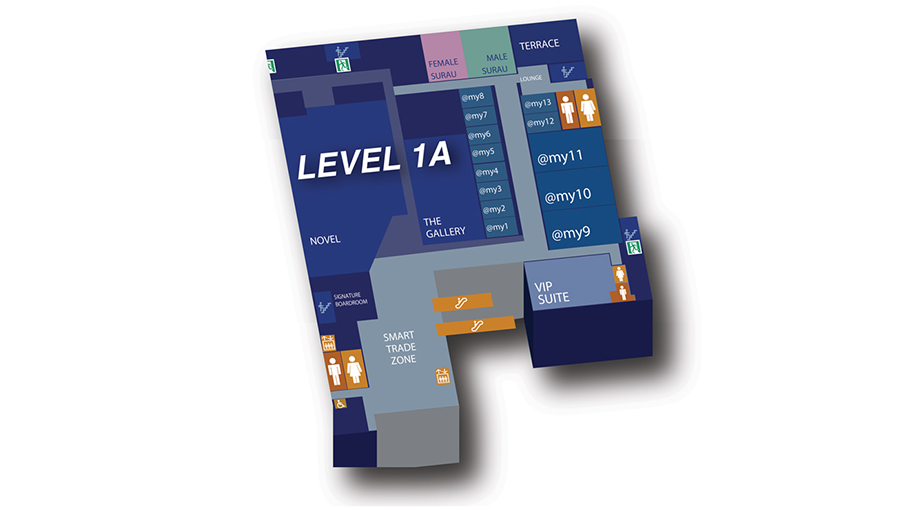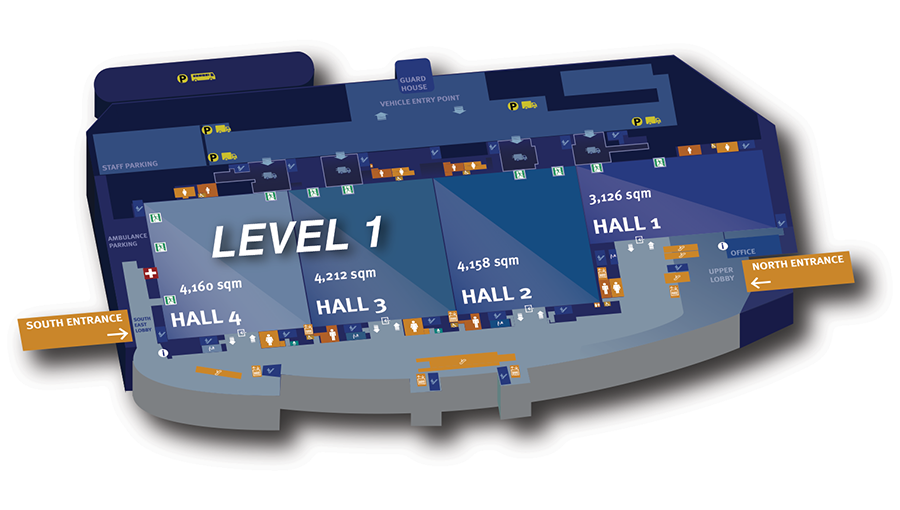Venue
MITEC's high ceilings, pillarless halls, and expandable spaces make it an exceptionally versatile venue that can accommodate a diverse range of events such as musicals, variety shows, and concerts. Additionally, MITEC's top-notch back-of-house loading system facilitates a seamless setup, enabling the transformation of the space into a mesmerizing extravaganza. With its intricate stage designs and captivating lighting arrangements, MITEC delivers a spellbinding experience that captivates and immerses attendees.
Choose a level
Level 1A
- Smart Trade Zone (STZ)
- Business matching for SMEs
- Co-working space
- Smart business space
- Novel
- 742sqm
- Carpeted pillarless space that can be partitioned into 2 halls
- Banquet setup for up to 350 pax
- Theatre setup for up to 700 pax
- The Gallery
- 373sqm
- Banquet setup for up to 200 pax
- Theatre setup for up to 500 pax
- my Rooms (my 1 – 13)
- Smaller meeting/breakout rooms ranging from 34sqm – 504sqm
- Rooms can be partitioned based on size
- VIP Suite
- 28sqm
- Organizer/Secretariat office
- Equipped with dining hall, boardroom, discussion room and washrooms.
Level 1
- Exhibition halls on this floor are designed to support heavy machinery events with a floor loading capacity of up to 5t/sqm.
- 10m Rigging Height
- Pillared Halls (3-hall combination available)
- Capacity per hall
- Banquet setup for up to 1,500 pax
- Theatre setup for up to 4,000 pax
- Exhibition of 3m x 3m, up to 200 booths

